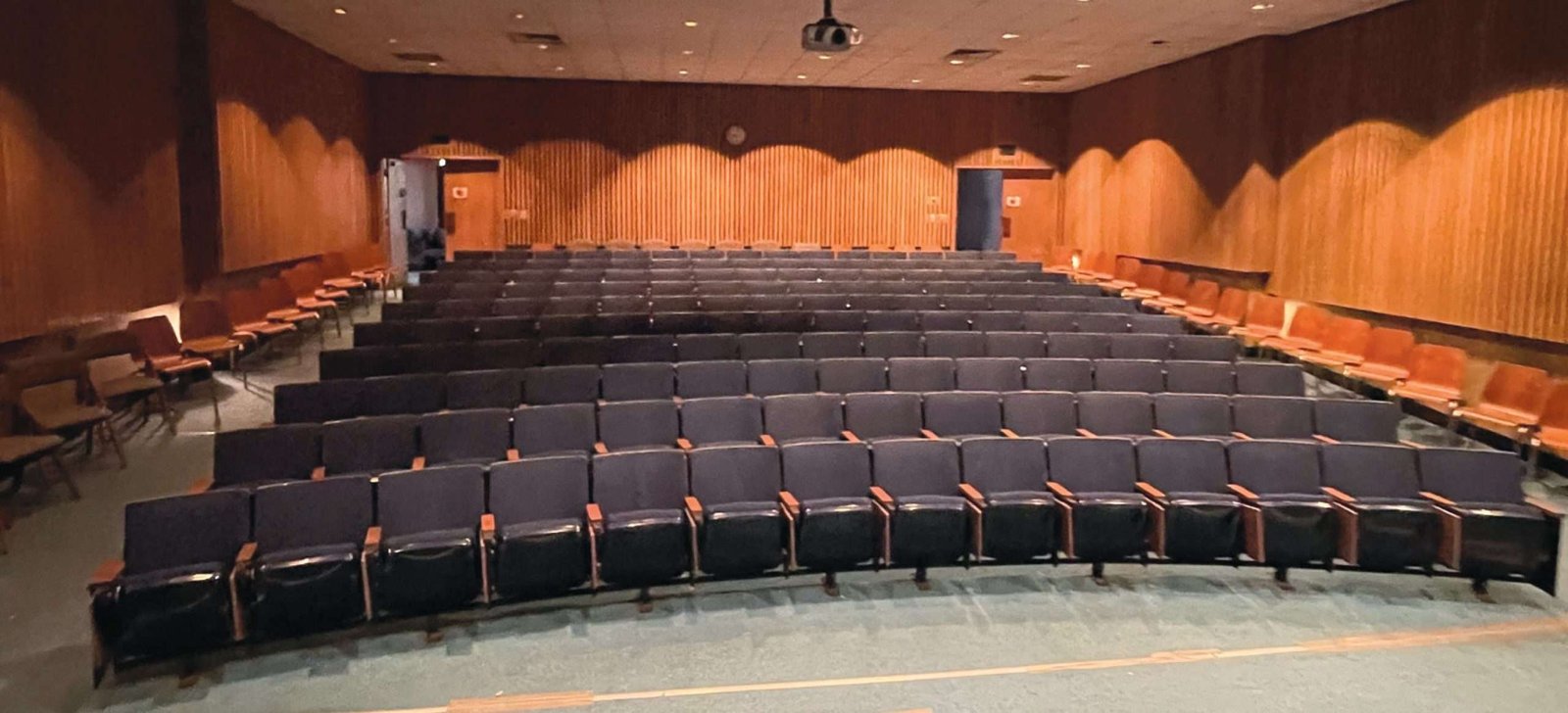
The headquarters of a corporation is used to reflect its status and wealth. The former headquarters of the ARO Corporation in Bryan, Ohio, is no exception.
The ARO Corporation was a pneumatic equipment company founded and based in Bryan, Ohio, that was once on the New York Stock Exchange. Just like the beautiful offices of other successful companies in Bryan, the ARO headquarters had beautiful stately offices with no expense spared.
The former ARO Marketing and Education building was designed in 1969 by the Rossi and Nickerson Architecture and Engineering Firm of Toledo.
The building reflects the success of the company with Mid-Century Modern features like a suspended staircase, heavy walnut paneling for offices, and reeded glass walls. The entrance has space-age chrome fixtures hanging from the ceiling and a large wall clock with the clock and hands directly attached to the wood-paneled wall.
The main attraction for the building is the stunning auditorium, which could seat over 150 people. The entrance to the auditorium has heavy wooden walnut double doors on either side with long heavy walnut handles capped in chrome. The walls of the auditorium are lined with strips of heavy walnut.
The aisle way to the stage is sloped and flanked by Mid-Century modern finished orange wood chairs and heavy-duty auditorium chairs with foldout desks.
Hidden within the walls along the auditorium are warm indirect lights that illuminate the aisle way. Standing on the elevated stage of the auditorium, you see the orange hue of the wall meeting the teal carpeting that covers the auditorium floor.
This beautifully designed auditorium is now part of the Spangler Candy campus. Pictured is the view of the auditorium from the stage. This photograph and article are by Max Oberlin.
Do you have a historic Williams County Historic photo you would like to share? Email: publisher@thevillagereporter.com.

