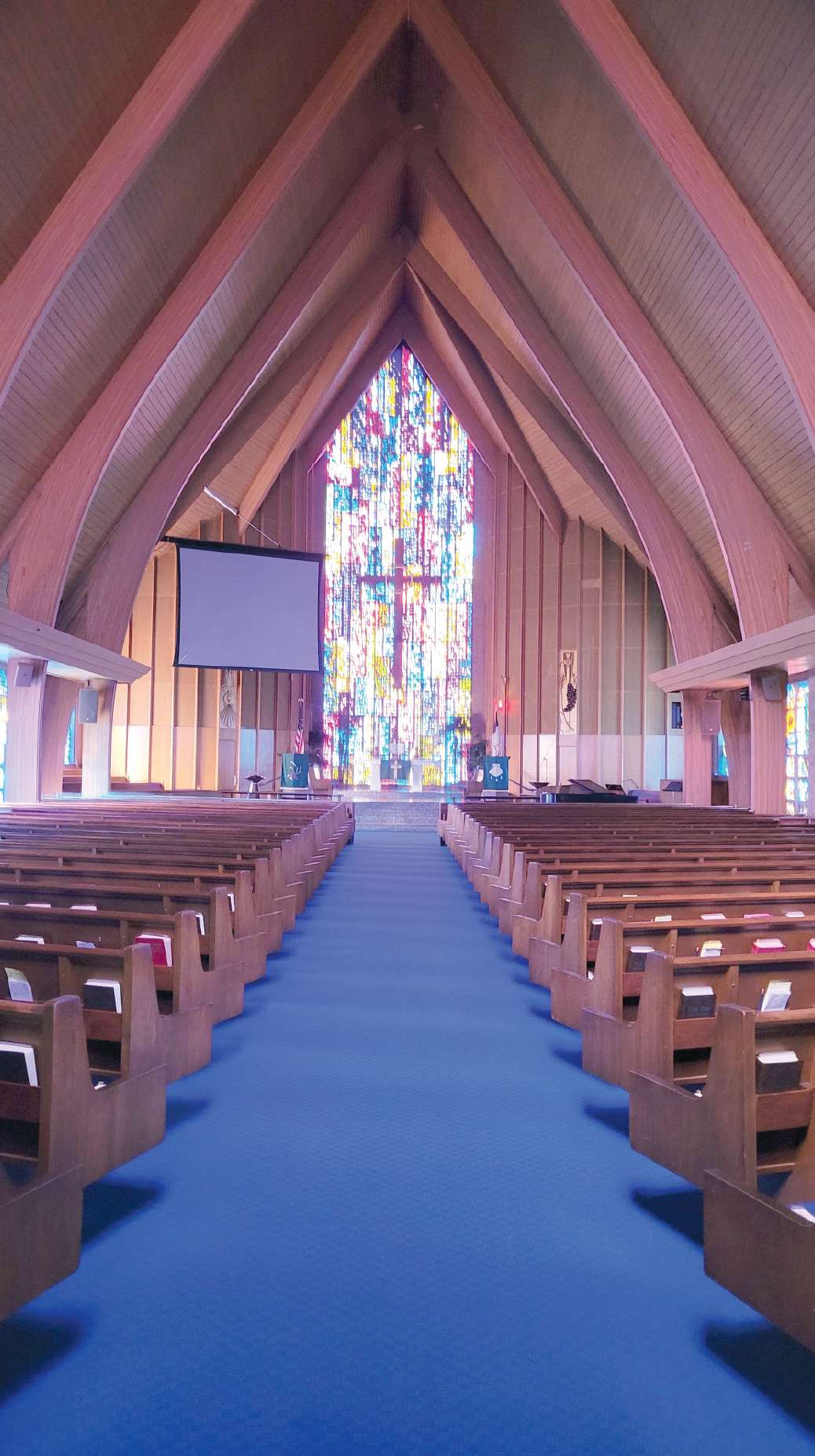
Many beautiful churches in Ohio and the United States were built in various revival styles in the 18th and 19th centuries. It is very rare to see a church built in the style of its time instead of being built to mimic the several hundred-year-old churches of Europe.
A wonderful example of a church built in the style of the time is the Wesley United Methodist Church in Bryan, Ohio, designed in 1969 by architects Buehrer & Stough of Toledo.
The church is a wonderful example of Mid-Century Modern design, which was popular in the 1950s and 1960s.
This style of architecture is very evident with its long granite exterior walls, peaked roof, and large abstract faceted glass windows in the Narthex and sanctuary.
The floor of the Narthex is beautifully preserved slate, and the walls inside the church are a heavy dark walnut.
The Narthex desk and coatroom are made from heavy walnut with sections of the paneling replaced with solid colored glass. The lounge room of the church has a long stone fireplace seated around walnut paneling.
As you walk toward the sanctuary, you see a wall of leaded glass and enter through doors with sleek walnut handles.
The interior of the sanctuary includes floor-to-ceiling walnut, and the sanctuary is built with an A-frame design, which was a popular feature of many Mid-Century Modern buildings.
Walking forward towards the pulpit, you pass heavy walnut pews and abstract faceted glass windows with Christian symbolisms.
The pulpit sits in front of a beautiful faceted stained glass window, which is constructed with individual pieces of chiseled colored glass held together with epoxy resin to create a colorful abstract mosaic.
The faceted stained glass at the church was created by Russell Heizer of Columbus, Ohio. Pictured is the sanctuary of the church with its large faceted stained-glass window behind the pulpit. This photograph and article are by Max Oberlin.
Do you have a historic Williams County photo you would like to share? Email: publisher@thevillagereporter.com
